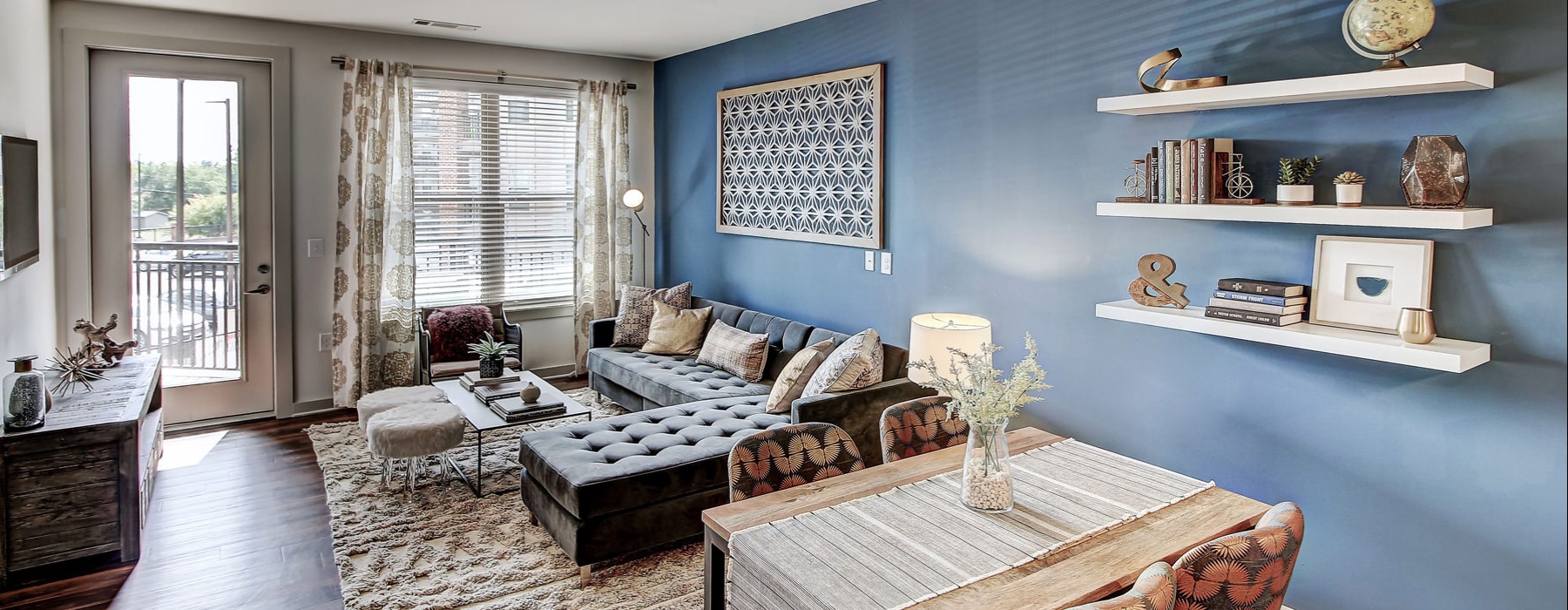-
S1A
Studio 1 Bath 622 sq. ft.
Starting at $1,430
-
S1B
Studio 1 Bath 622 - 684 sq. ft.
Contact Us
-
A1A
1 Bed 1 Bath 741 sq. ft.
Starting at $1,475
-
A1B
1 Bed 1 Bath 762 sq. ft.
Starting at $1,530
-
A1C
1 Bed 1 Bath 766 sq. ft.
Contact Us
-
A1D
1 Bed 1 Bath 824 sq. ft.
Starting at $1,530
-
A1E
1 Bed 1 Bath 829 sq. ft.
Starting at $1,545
-
A1F
1 Bed 1 Bath 844 sq. ft.
Contact Us
-
B1A
2 Bed 1 Bath 929 sq. ft.
Contact Us
-
B2A/B
2 Bed 2 Bath 1020 - 1052 sq. ft.
Starting at $2,215
-
B2C
2 Bed 2 Bath 1080 sq. ft.
Contact Us
-
B2D
2 Bed 2 Bath 1142 sq. ft.
Contact Us
-
B2E
2 Bed 2 Bath 1148 sq. ft.
Contact Us
-
B2F
2 Bed 2 Bath 1227 sq. ft.
Contact Us
-
B2G
2 Bed 2 Bath 1234 sq. ft.
Contact Us
Floorplans are an artist’s rendering and may not be to scale. The landlord makes no representation or warranty as to the actual size of a unit. All square footage and dimensions are approximate, and the actual size of any unit or space may vary in dimension. The rent is not based on actual square footage in the unit and will not be adjusted if the size of the unit differs from the square footage shown. Further, actual product and specifications may vary in dimension or detail. Not all features are available in every unit. Prices and availability are subject to change. Please see a representative for details.


















